BIM.project Winter Term 23/24
The task for this semester is to design a visitor center for the TUM Garching Campus. The speed of scientific developments has been increasing day by day, however, it is hard to communicate them with the public in an interesting and understandable way. Parallel to the speed of scientific developments, there are many conspiracy theories circulating around the internet. Sometimes, social media functions as an incubator for these theories with its functions such as anonymity and echo chambers. It is important to keep people closer to science and inform them of the newest findings. Therefore, there is a need for a physical space where people can learn and discuss.
The space can function as a bridge between the scientific community and the general public. It will provide an opportunity for the visitors to observe scientific developments within the laboratories and ask questions, join the discussions of relevant topics including experts, engage with the complex topics through interactive exhibitions, and bring their children to evoke their interest in the science field.
The space should include a foyer, exhibition space, laboratories, offices, activity space, multipurpose room, auditorium, and a cafeteria. These functions can be changed according to the concept of your group. The location of the project is the old Mensa building, please imagine that the building is already demolished, so you will have a free space to start from. The project area is approximately 7000m² and your final building area should be 1000m².
Group 1
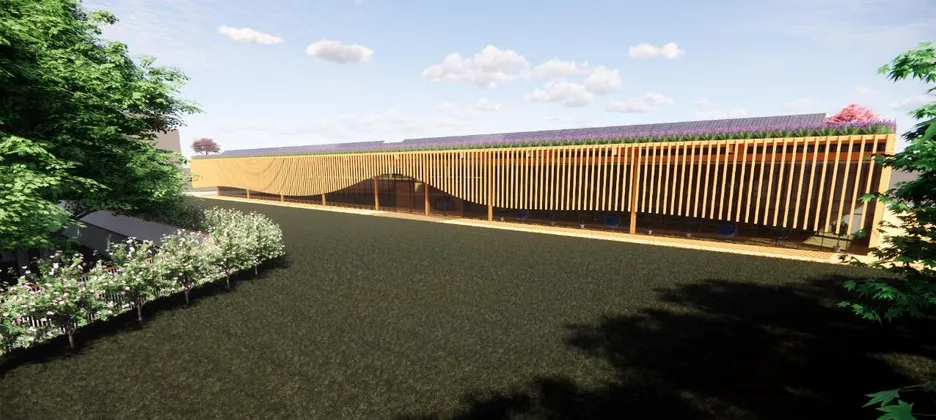
de Oliveira Zampereti, Yan, Kay, Kairlapova, Balaj
Group 2
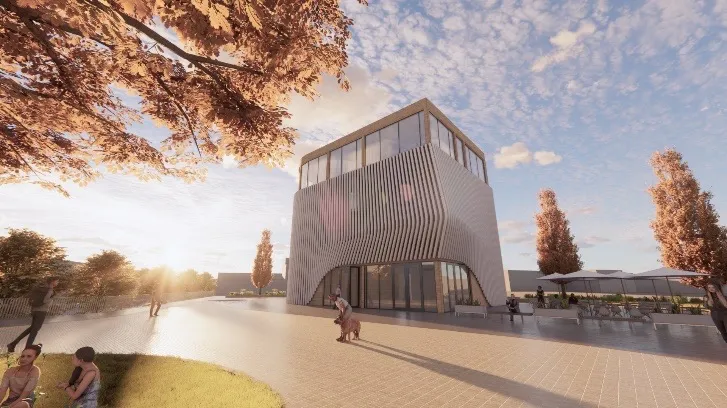
Renz, Hassan, Novoa Córdova, Karadeniz, Tuna
Group 3
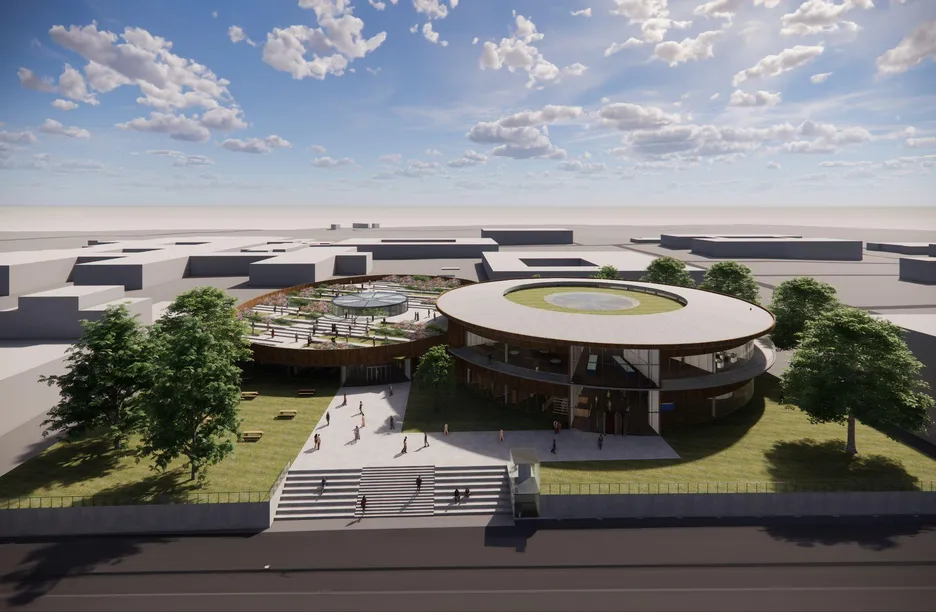
Bagis, Waqas, Ahmed, Usama, Tasnia
Group 4
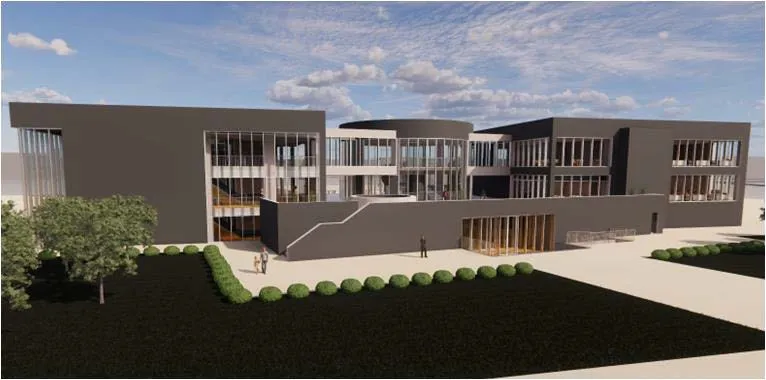
Sezer, Ali, Faheem, Ağca, Tavakoli Panah
Group 6
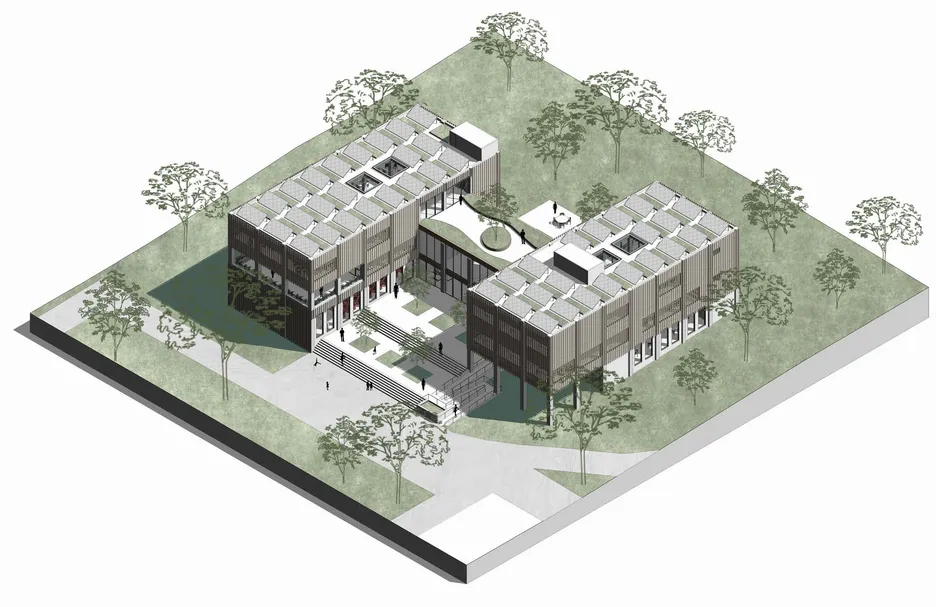
Carneiro de Oliveira, Arshad, Sarath, He, Maqsood
Group 6
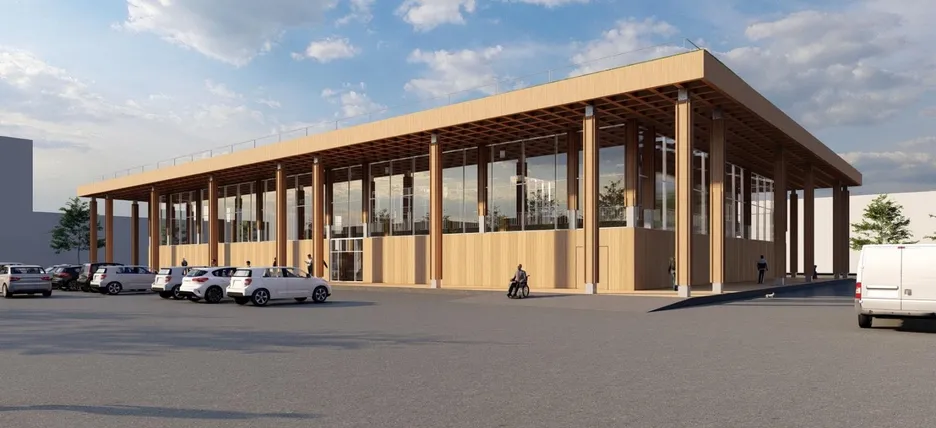
Beiglari Gholdareh, Abdelaal, Annabathuni, Hussain, Zafar
Group 7
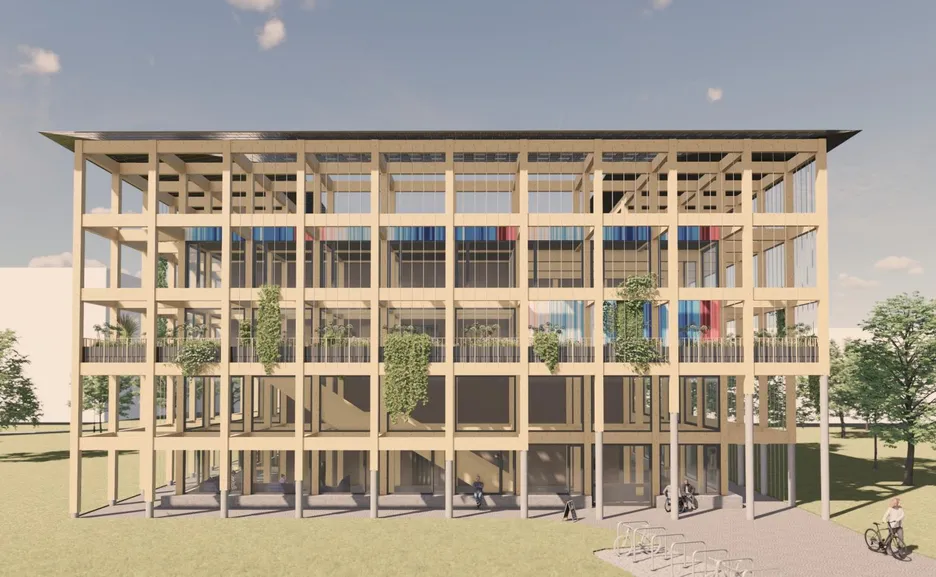
Keßler, Soliman, Turan, Wang, Usama
Group 9
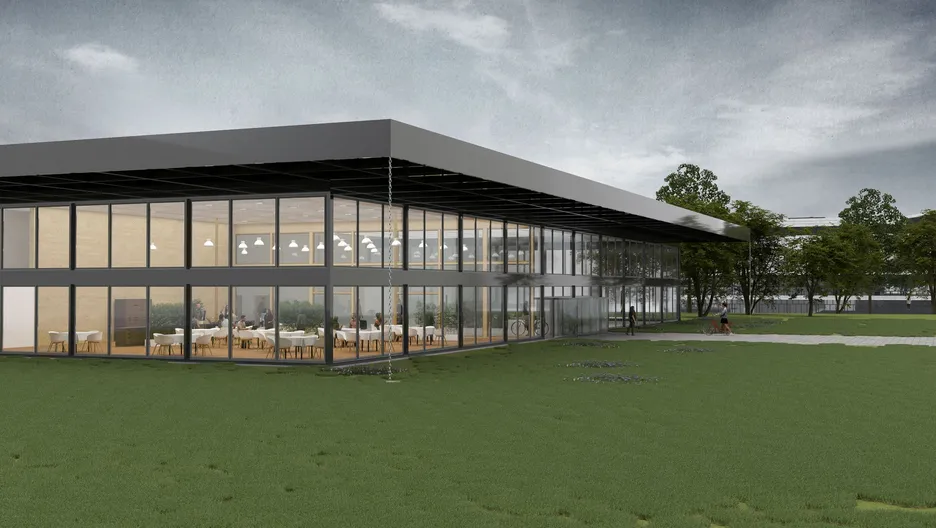
Choi, Mahmood, Shahzad, Elmas, Civelek