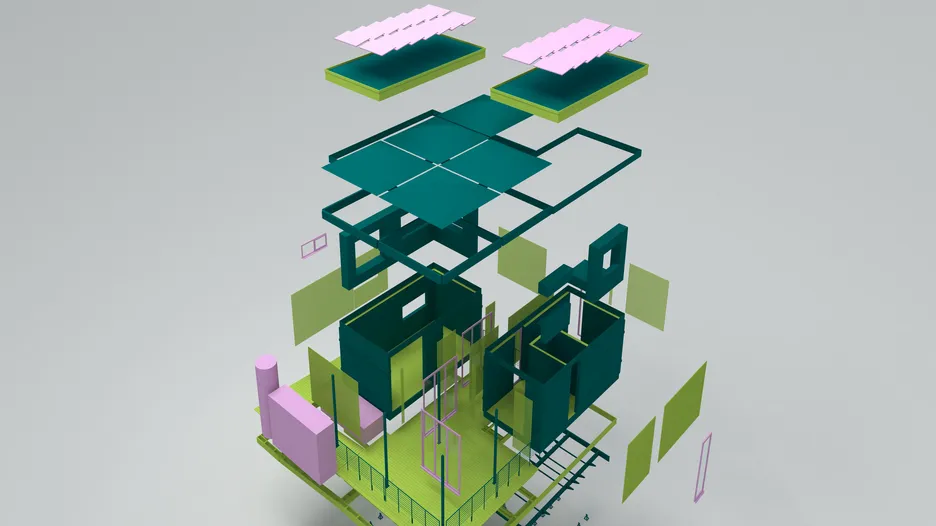Cradle to Cradle®-inspired energy-plus house
Development and evaluation of a Cradle to Cradle®-inspired energy-plus house based on the entry to the 2015 Solar Decathlon competition

Project duration
06/2015 – 09/2016
Funding organization
Bundesinstitut für Bau-, Stadt- und Raumforschung (BBSR)
Foschungsinitiative ZukunftBau
Project partners
University of Texas at Austin
School of Architecture
Summary
This research project analyzed and described how the fundamental C2C principles can be transferred to and implemented in the “nexushaus.” A study was performed that shows that most of the C2C principles can already be implemented today in the construction of single-family homes. Based on the documentation of the entry to the U.S. Department of Energy Solar Decathlon 2015, the design, planning and building processes were analyzed in this project. The architectural design of the “nexushaus” is such that it theoretically enables implementation of the C2C principles. While documenting and evaluating the design, construction and competition phases, planning notes were developed that highlight the relevant C2C approaches in residential housing. It was further pointed out in which areas the implementability of the principles needs to be investigated in more detail so that residential buildings can make a more positive contribution to our ecosystem in the future and ensure fundamentally sustainable use of resources. The focus was placed on adapting the wording to practical needs; the required properties of the building were thus defined and assessed in qualitative and quantitative terms on the basis of the C2C principles. The C2C principles were juxtaposed with existing building and product certification systems. Quantitative evaluations are found mainly in the assessment of the energy concept of the nexushaus. In addition, various measures that aim to compensate for the consumption of grey energy and the related greenhouse gas emissions accounted for by the structural elements and the operation of the building were analyzed.
The ecological assessment of the building is based on a Life Cycle Assessment (LCA) of the materials and the PV modules installed as part of the building services systems. Technical and biological nutrient cycles were defined and described in the list of materials along with the specified environmental indicators. A healthy residential environment achieved by pollutant-free materials is discussed taking formaldehyde as an example. In this context, the C2C method of assessing substances contained in products is also addressed. This is followed by a detailed discussion of the recyclability of the nexushaus. Recommended actions are described in the report and verified on the basis of the house of the case study. The choice of connection devices is discussed and the end-of-life scenarios of chosen materials are dealt with. Significant planning and construction approaches are assessed in the research report and described with the help of various analyses and illustrations. The potentials of a flexible floor plan layout are described on the basis of the nexushaus.
It is further shown how densified housing concepts can be developed to account for the increasing demand for residential space in inner-urban locations. The basic evaluations include location analyses of Munich, Germany, Austin, Texas and Irvine, California with their prevailing climatic conditions. The potentials of regenerative energy sources available at each location are pointed out as they form the basis for sustainable, innovative energy concepts. Against the background of the thermal conditions at the different locations, the approaches to meet energy demand through self-generated power were analyzed and explained on the basis of various building simulations.
The comparison of different user profiles shows how flexible an array of systems responds to changing circumstances (e.g. population figures). Energy storage systems lead to increased self-sufficiency since surplus regenerative energy can be stored and used at a later time.
The water recycling concepts of the nexushaus are expanded to include ideas from the C2C philosophy. For instance, the water footprint of the building structure is analyzed. Potential measures to enable eco-sufficient use of water as a resource are described. Gray-water recycling saves drinking water and can be used for the irrigation of green spaces. The use of accumulating condensation water supports self-sufficient food production (e.g. aquaponics). If rainwater is harvested, its use for drinking water or garden irrigation should also be considered.
The architectural design of the house additionally offers cultural benefits: barrier-free access and diverse qualities of stay in the indoor and outdoor space by outlooks and partial insights that accommodate places of retreat. All in all, the building from the case study takes insufficient account of biodiversity. Additional habitats for animals and plants can be provided in the form of green roofs and façades.
Project team
Prof. Dr.-Ing. Werner Lang
Dipl.-Ing. (FH) Simone Salfner, M.Sc.