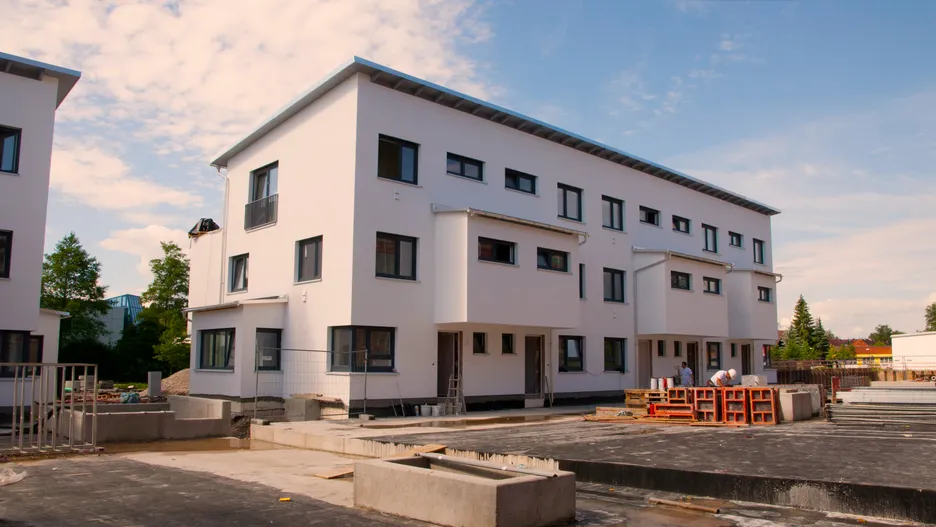ecoleben Penzberg

Project duration
05/2014 – 06/2015
Funding organization
Krämmel
Wohn- und Gewerbebau GmbH
82515 Wolfratshausen
Organization
Projektplattform Energie of the Technical University of Munich in cooperation with the Bavarian Construction Industry Association
Project partners
Chair of Building Technology and Climate Responsive Design (Prof. Dipl.-Ing. Thomas Auer)
Chair of Timber Structures and Building Construction (Prof. Dr.-Ing. Stefan Winter)
bauart Konstruktions GmbH & Co. KG
Ingenieurbüro Hausladen GmbH
Lang Hugger Rampp GmbH Architects
Summary
The city of Penzberg published an integrated energy and climate protection concept in 2011. This concept aims to demonstrate how the city can attain a 40% reduction in its CO2 emissions by 2020. It already meets 40% of its electricity demand with renewable energy sources. The city has set itself the goal of becoming self-sufficient in the field of electricity.
The Städtischer Hartplatz housing project can serve as a powerful showcase project for Penzberg that illustrates how the city implements its energy and climate protection concept. Interdisciplinary cooperation plays a significant role in achieving these goals. The global climate protection targets make it imperative for the construction industry to improve energy efficiency and sustainability of buildings and urban quarters. Sustainable construction activities should, however, also be worthwhile from an economic viewpoint.
Hence, the aim of the ecoleben Penzberg project is to create an innovative and simultaneously sustainable housing development that constitutes an optimum solution in terms of urban planning, design, function, ecology and economy. It comprises nine terraced houses (II+penthouse), three point blocks (2xII+ penthouse; 1xIII+ penthouse) and two multi-family houses (III+penthouse) with a total of 57 dwellings and includes an underground parking garage for 108 cars.
The planning stages of this construction project will involve the attempt to develop an integrative overall concept for this heterogeneous housing structure based on ecological building materials and low-tech solutions. The targeted standard for the housing development is the nearly-zero-energy standard as defined in the KfW-Effizienzhaus-55 standard of the “Energy-Efficient Building” funding programme no. 153. An additional target is to reduce by a further 25% the reduced annual primary energy demand prescribed by KfW standards. That means the demand may not exceed 41.25% of the EnEV reference building.
A hybrid construction method will be applied in two of the seven residential buildings – multi-family house A and point block D. The buildings have a solid support structure (reinforced-concrete crosswall construction with load-bearing inner walls) and a pre-fabricated timber panel façade. This hybrid construction method has been developed in recent years and is strongly subsidized. The idea is to combine a durable support structure with the benefits a timber façade has to offer from a viewpoint of ecology and building physics. The terraced houses, point blocks C and E as well as multi-family house B are to be built using the conventional method. Consequently, the conventional, solid construction method and the hybrid construction method are to be directly compared in this project. The advantages and disadvantages in terms of ecological footprint and building physics are documented and evaluated. The development of the concept for energy supply and building services is documented and analyzed. In addition, construction times and installation costs can be directly compared with one another.
Project team
Dipl.-Ing. (FH) Christina Meier-Dotzler, M.Eng.
Daniel Kierdorf, M.Sc.
Dipl.-Ing. Patricia Schneider-Marin
Dipl.-Ing. Jakob Schneegans
Dipl.-Ing. René Stein
Project term „Fassadenelemente für Hybridbauweisen“
Lilly Brauner
Pierre Keller-Psathopoulos